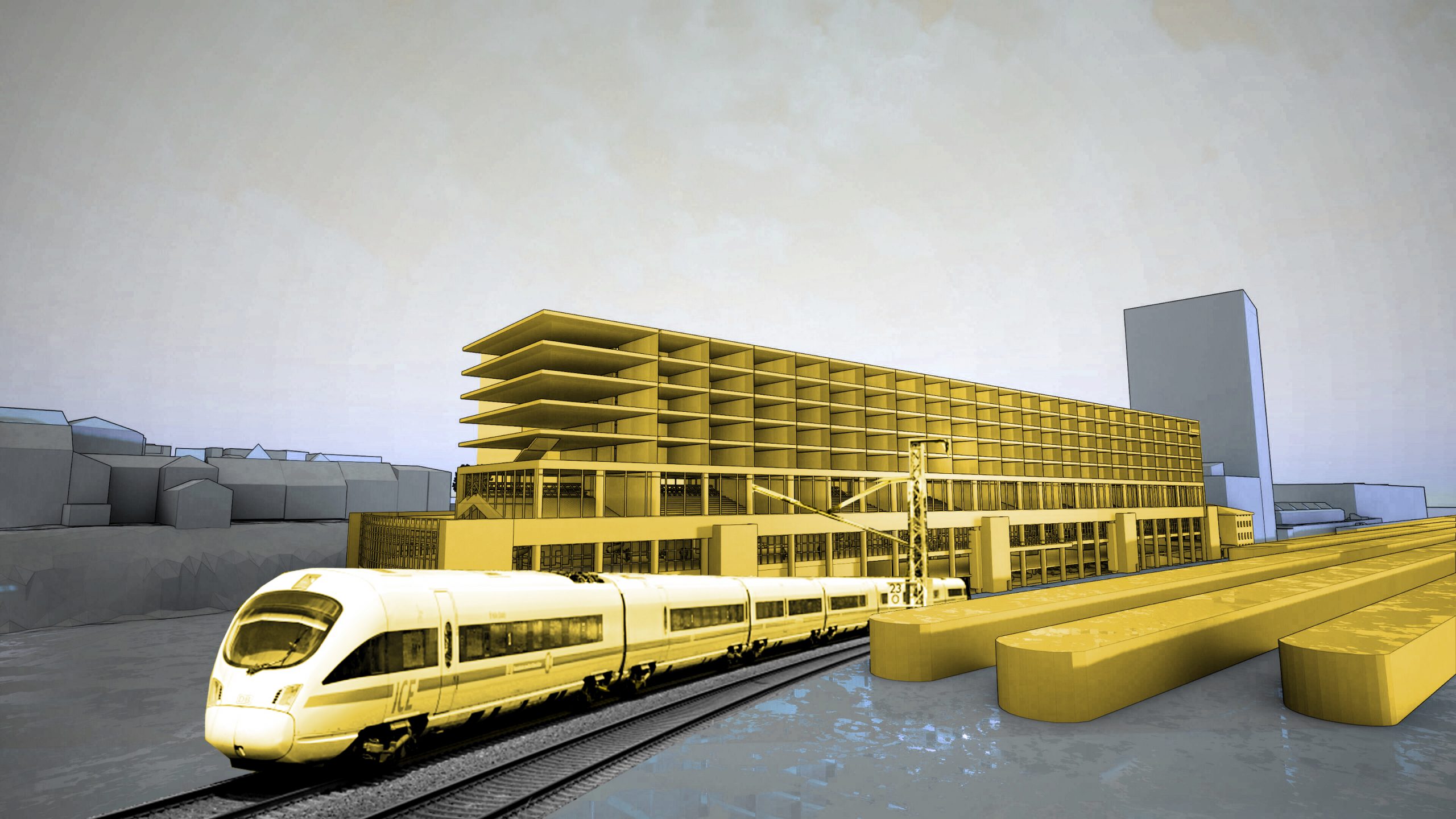Urban development – recognizing qualities
The urban planning concept proposes a high point that enters into a dialogue with the financial tower and the knowledge tower. The three towers form a triangle, in the center of which is the university campus. In the southeast, generous extensions create a barrier to the tracks. At the same time, a peripheral development along the slope of the Froschberg surrounds the area to the west and shields it from traffic on Waldeggstrasse. In the area of the future junction of the A26, a pedestrian bridge spans the traffic routes, creating a direct link between the educational campus and the local recreation area of the Bergschlösslpark. A key element of the concept is the inviting inner-city square. For this purpose, the articulated structure of the station post office will be demolished in order to make the space more spacious, create space for green areas and calm the urban composition. The preservation of the passage to the station forecourt plays an important role, as it serves as a portal to the entire area and forms a dramaturgical bottleneck that highlights the impressive dimensions of the existing buildings.
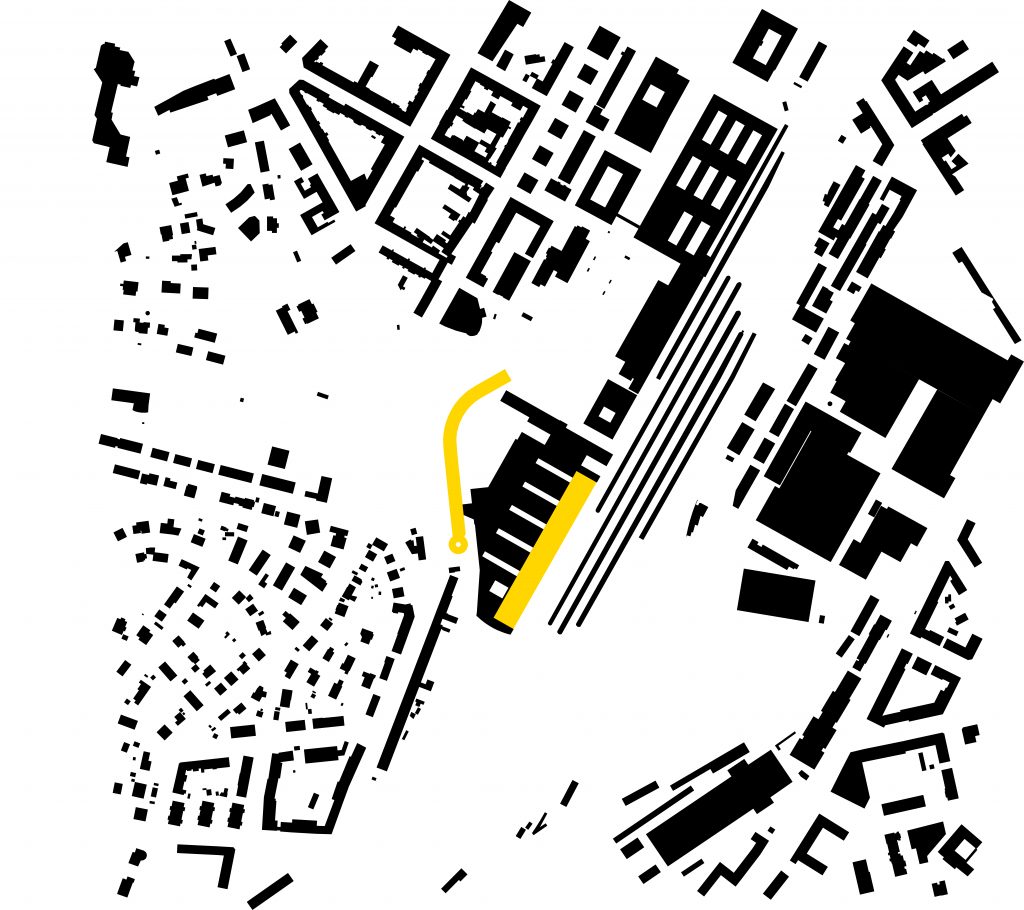
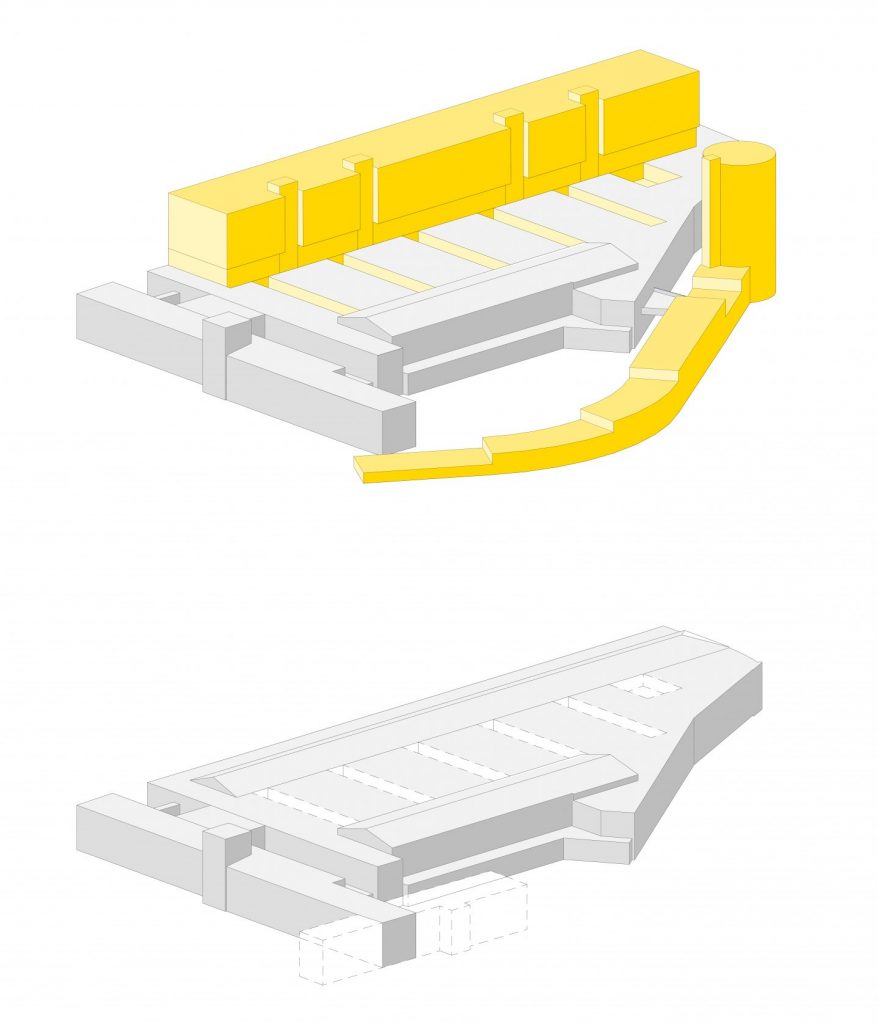
Dealing with existing buildings
Structural thinking
When the building is converted, partition walls and non-load-bearing elements will be extensively demolished. The essential supporting structure remains intact. The grid of supports, spaced at regular intervals of eight meters, provides a rhythmic structure and enables efficient use of the remaining space. The support structure serves as catalytic momentum for the arrangement of walls, partitions and cutouts. Targeted cuts along this structure create impressive atriums and generous open spaces inside the building. These strategically placed openings allow daylight to penetrate deep into the building's interior while creating attractive outdoor spaces. The atriums serve as centers of encounter and exchange, while the open spaces create space for quiet zones and green areas and serve as access down to the basement.
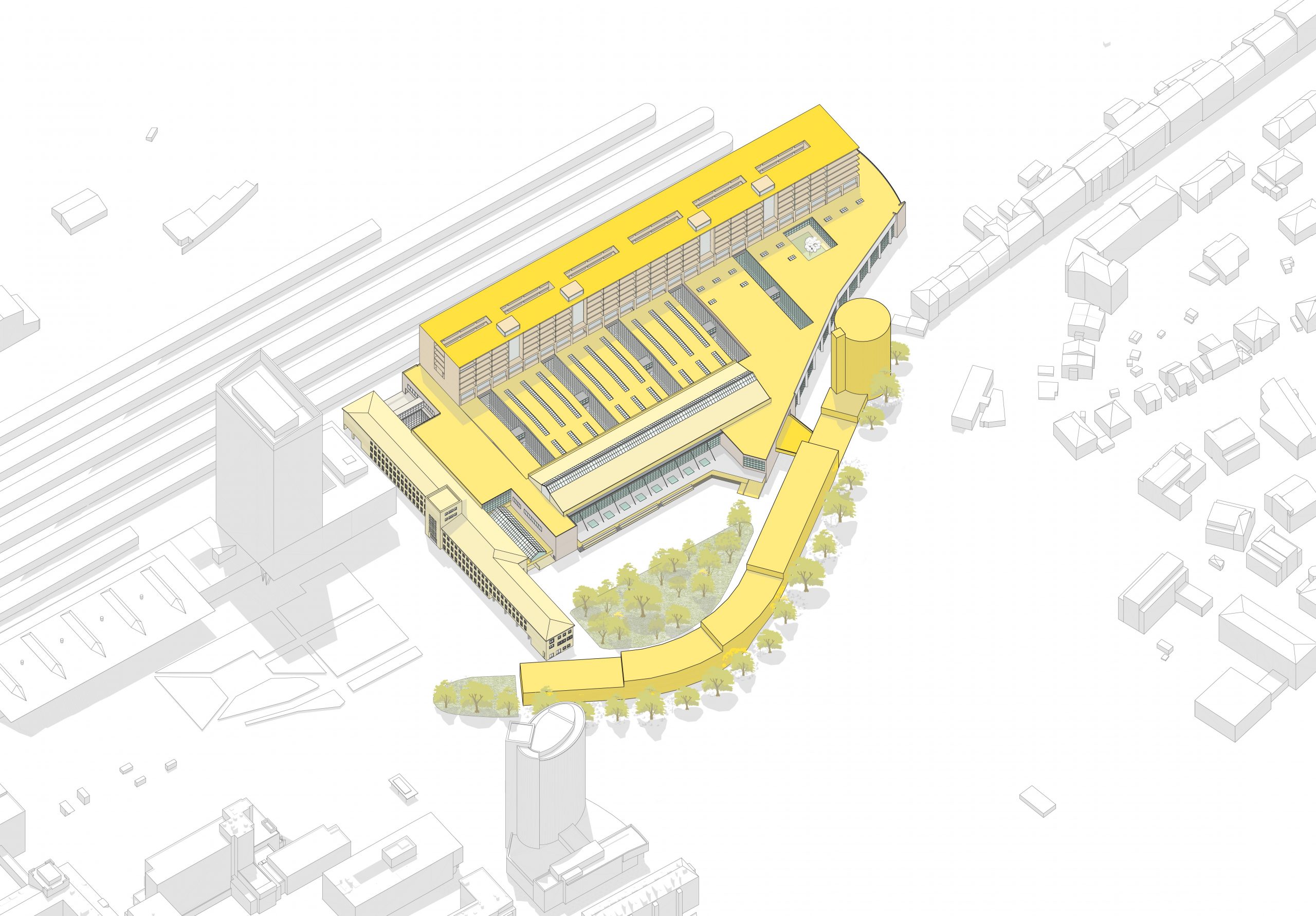
Grids and axes
The eight-meter axial grid of the postal distribution center forms segments along its length with a size of almost 400 m2, which offer a variety of possible uses. The “three-in-hand” system was chosen with great care, making optimal use of space available and enabling a harmonious sequence of different areas. In the center of the three-in-hand vehicle, a traffic area in the atrium serves as a passage area, which also creates a visual connection between the different areas. Here in the common center there is space for exchange and stay. Adjacent to this are student work rooms and studios. These three brackets are divided by spacious atria. They ensure both lighting on both sides and ventilation of the rooms. By deliberately arranging the different areas along the axial grid and taking into account lighting, work needs and room flow, a functionally efficient spatial concept is created.
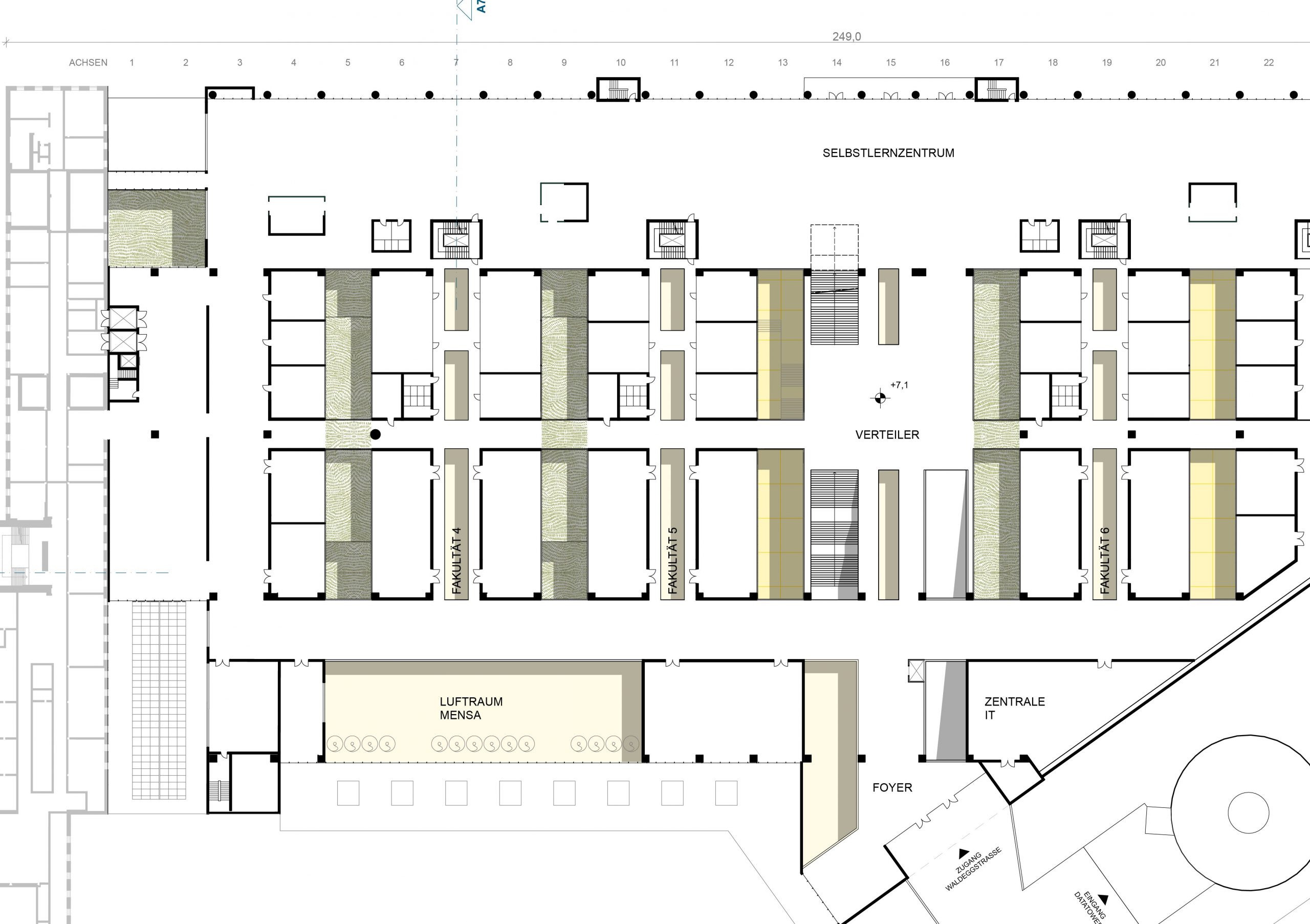
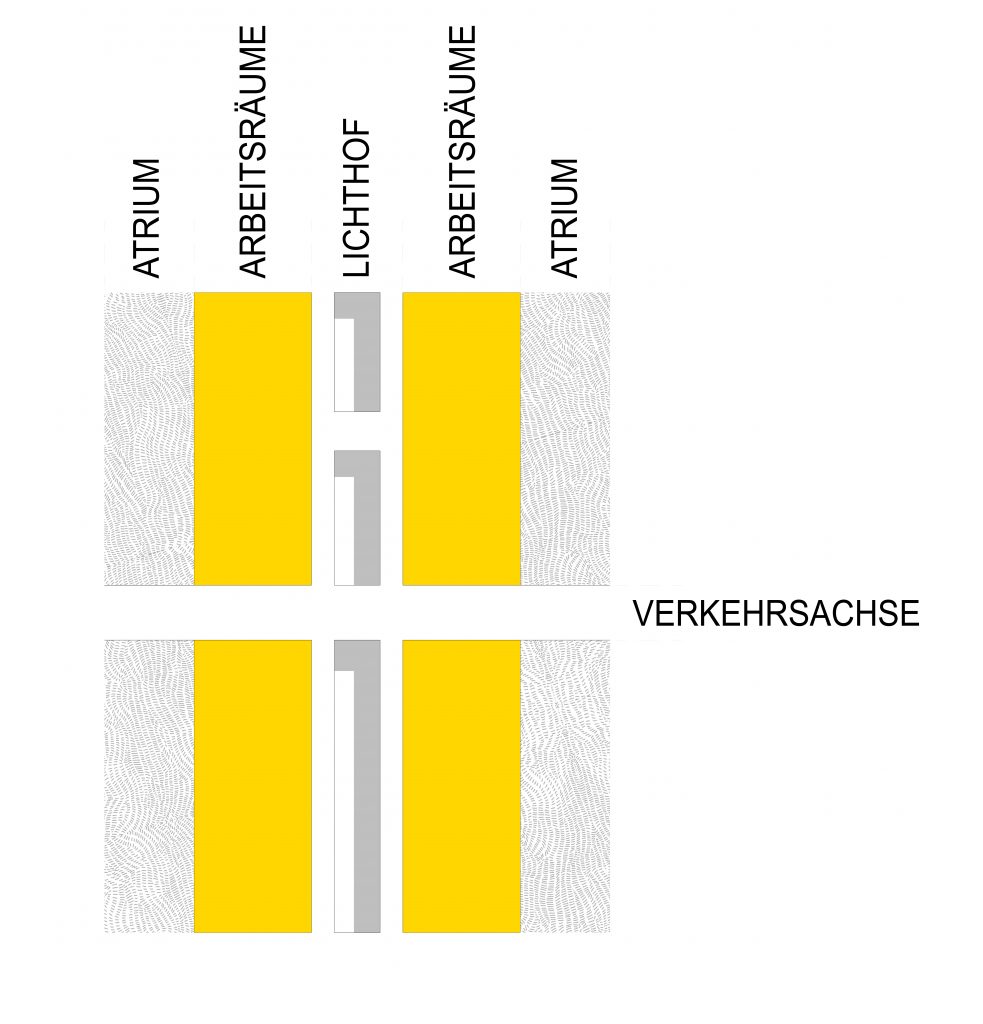
Space available
Through the proposed addition and expansion of the complex, we will achieve a gross floor area of around 115,000 m² in the minimum expansion level shown. Based on the space requirements of universities with similar teaching offerings, we assume that the TU will need around 50,000 m² of gross floor area at full capacity with 5,000 students. Five levels with a gross floor area of 30,000 m² offer living space for students and teachers. Other areas are used for event rooms, an in-house childcare facility and leisure facilities. Around 18,000 m² offers space for external users. Both businesses and other educational institutions can be affiliated with the TU.
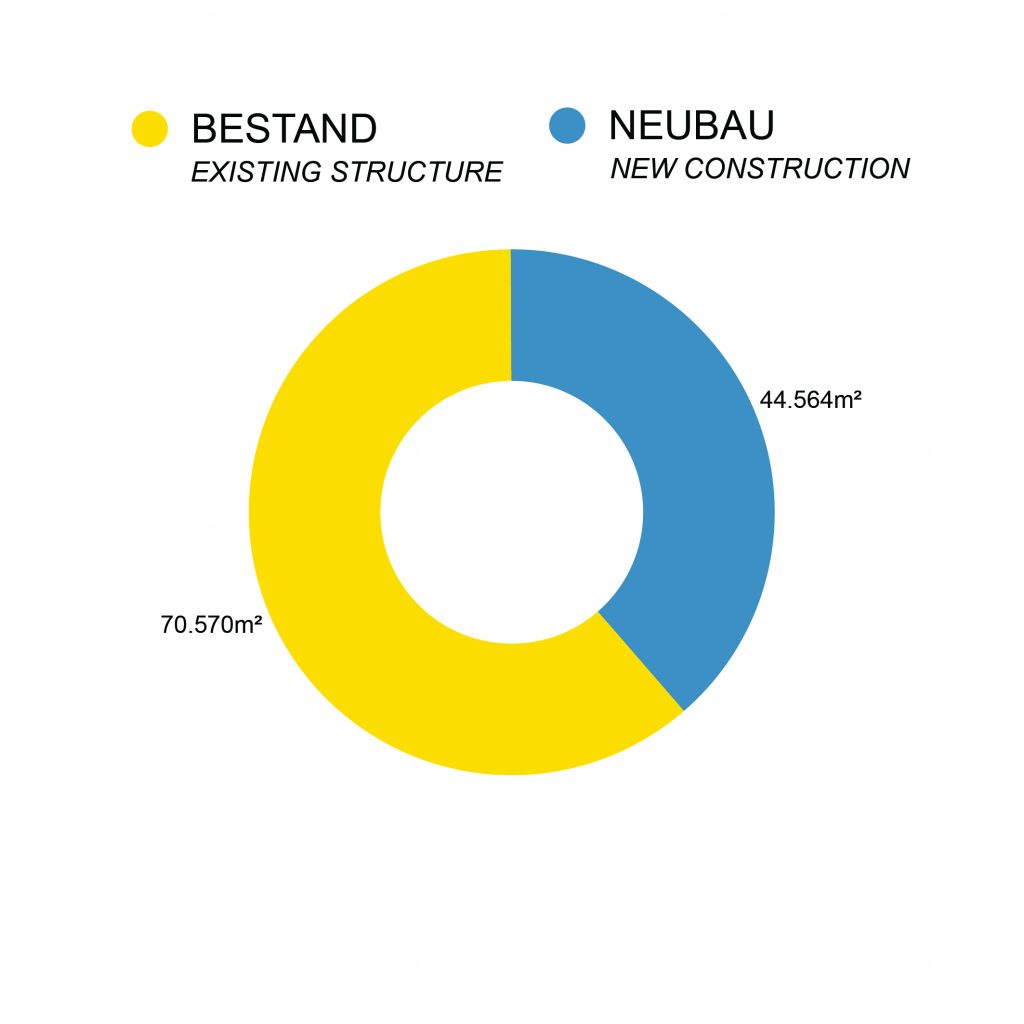
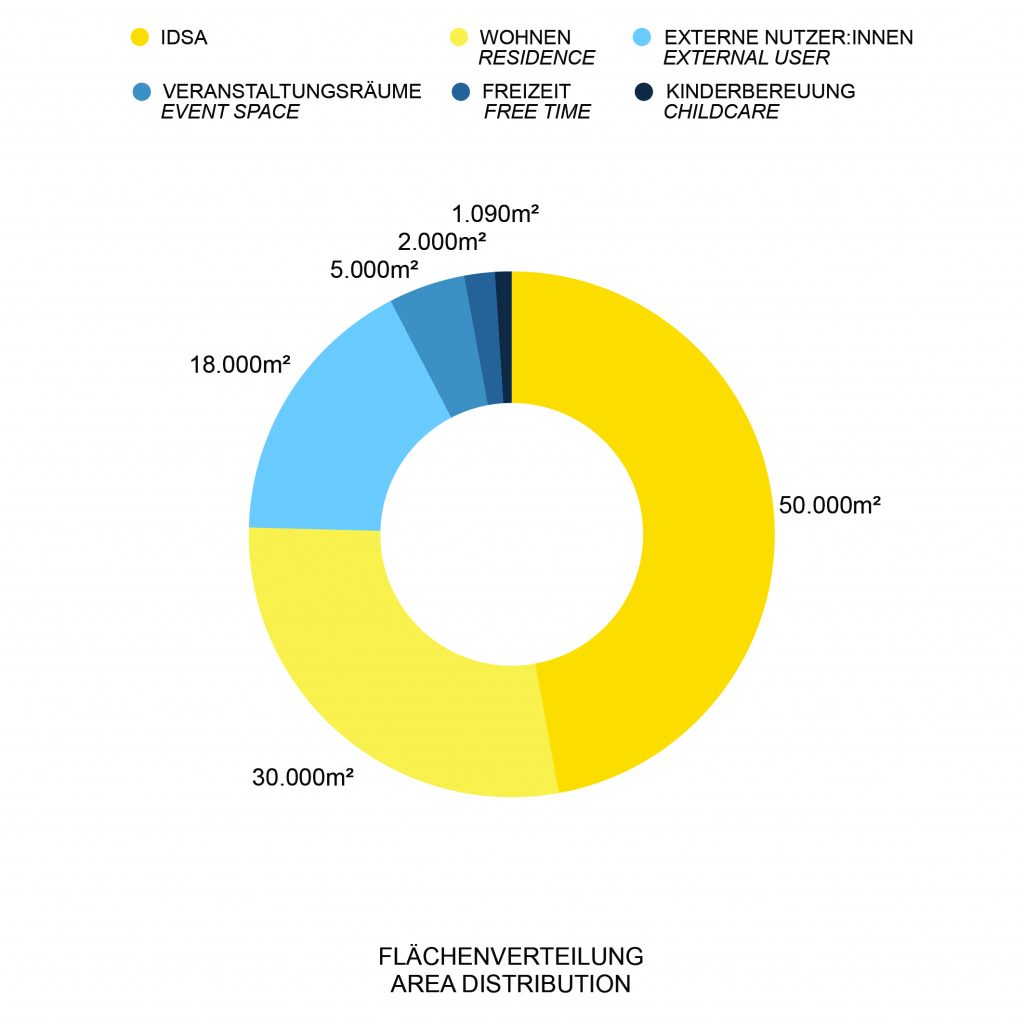
mobility
Due to its former use as a logistics center, the building was built at an unusual transport hub. The campus area can be reached by car directly from Waldeggstrasse and Kärntnerstrasse. In addition, a direct exit from the A26 motorway is being planned. The campus also has an exemplary network of local and long-distance public transport. The location at the main station, including its own access tunnel to the platforms, ensures excellent connections to rail transport. The bus station and a tram stop for local transport are within a few minutes' walk.
