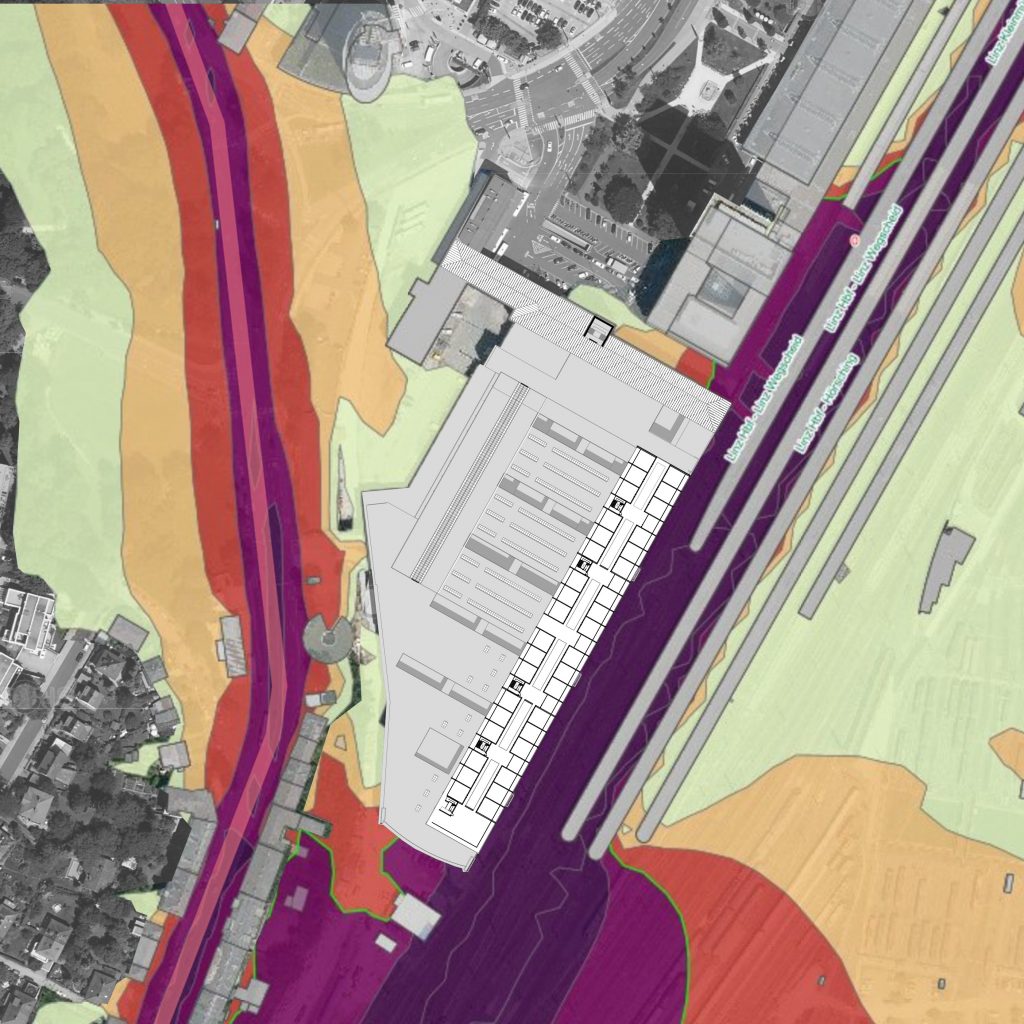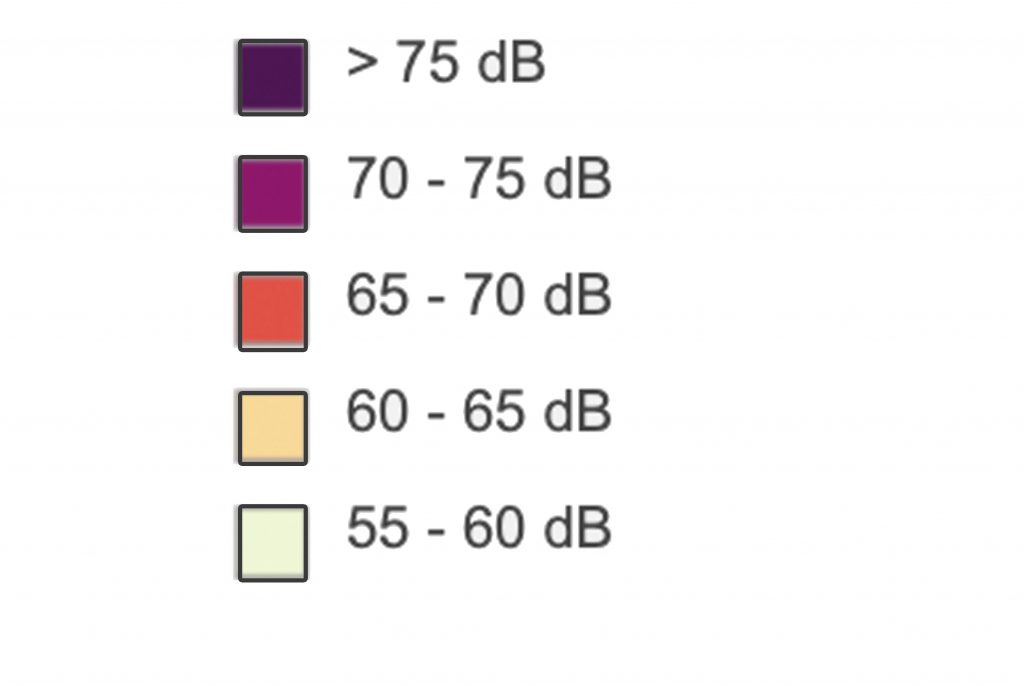Duration
The “Post-City” building stock consists of three adjacent properties.
At the southwest end of the station square is the station post office (BPA), a four-story solid building from the post-war period. The postal distribution center (PVZ) was built behind it in 1988-91. This is a hall building with a partial basement and two main floors. The supporting structure of the PVZ is based on a column grid with a center distance of 8 meters, which allows a free floor plan design. Reinforced concrete beams span the hall structure between the rows of supports.
The building is designed for high payloads and is suitable for adding more floors thanks to the massive deep foundations made of bored piles. The roof construction consists of prefabricated reinforced concrete girders, covered by extensively planted trapezoidal sheets with light strips.
In the west of the property, a four-level parking deck cuts into the edge of the slope of the adjacent Froschberg. This can be accessed on the top level from Walgeggstrasse and is connected to the upper floor of the PVZ by a bridge.
Green meadow
The university's strategy paper for digitization and digital transformation places high demands on the university's future building. It should be sustainable, both in terms of energy efficiency and the selection of building materials. A building with a high recognition value and good connections to public transport should attract international students and teachers. A plot of land to the east of the JKU Science Park was selected for the realization of such a building. 5.45 hectares of grassland are to be repurposed and developed. Soil consumption and sealing have catastrophic local and global impacts. The federal and state governments must set positive examples for responsible land use and regional development. The consumption of each square meter must be carefully weighed and related to its necessity.
Building mass
In order to make the mass of existing material tangible, we examined various components. Our calculations took into account components made of brick and reinforced concrete, a clinker brick facade, the steel structure of the roof glazing and the glass facades of the postal distribution center. There are several parameters available for evaluating building materials. The primary energy content indicates how much energy must be used to produce the material. No other factors such as transport, processing or dismantling are taken into account. The energy needed to produce the building materials listed above alone could supply 8,107 Austrian households with electricity for a year. Another key figure for evaluation is the greenhouse gas potential of a building material. It describes the potential contribution of a substance to global warming. The analyzed components contain around 18,244 t of CO2. This corresponds to the annual CO2 emissions of 2,500 Austrians. These calculations represent only a small fraction of the energy used for the buildings. No environmental impact assessment was required for the demolition and the planned new construction on the postal distribution center site. However, climate- and environmentally friendly construction should require knowledge of all influencing factors and consistent action.
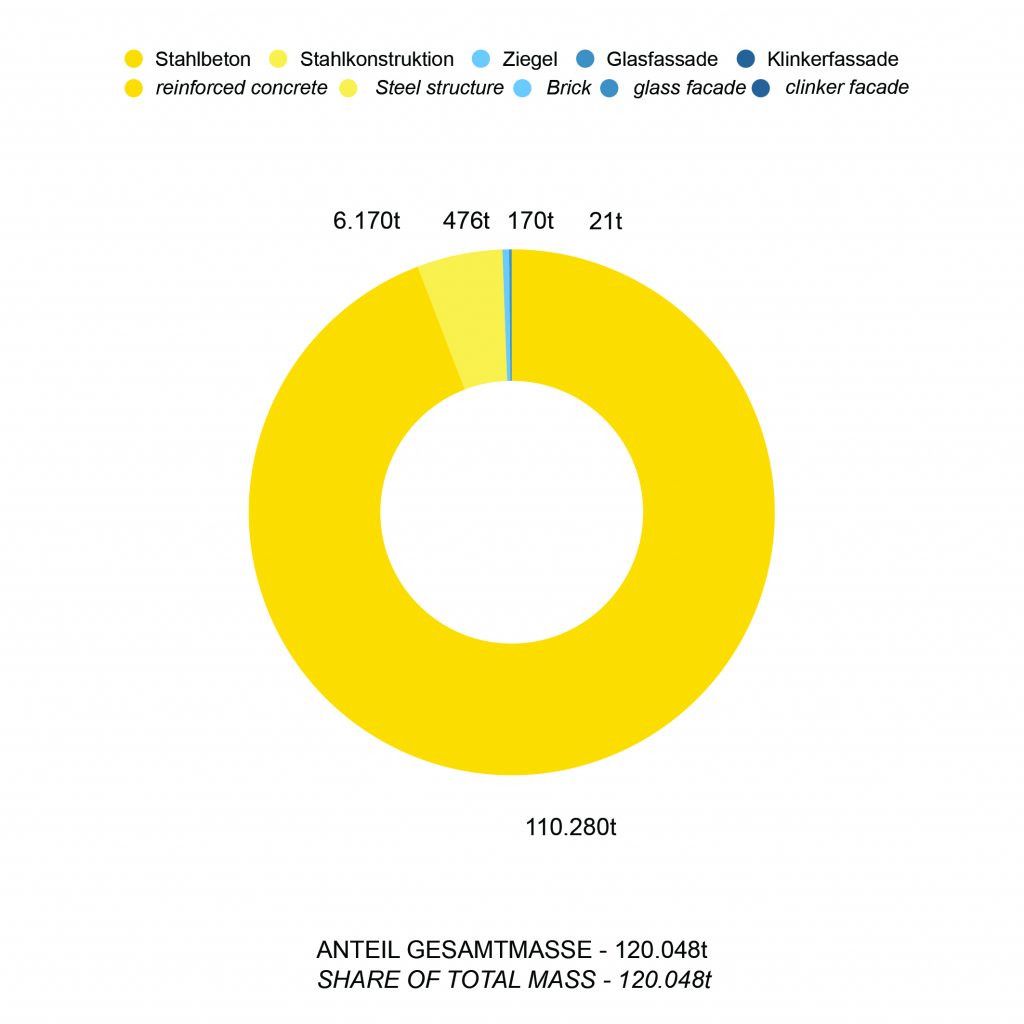
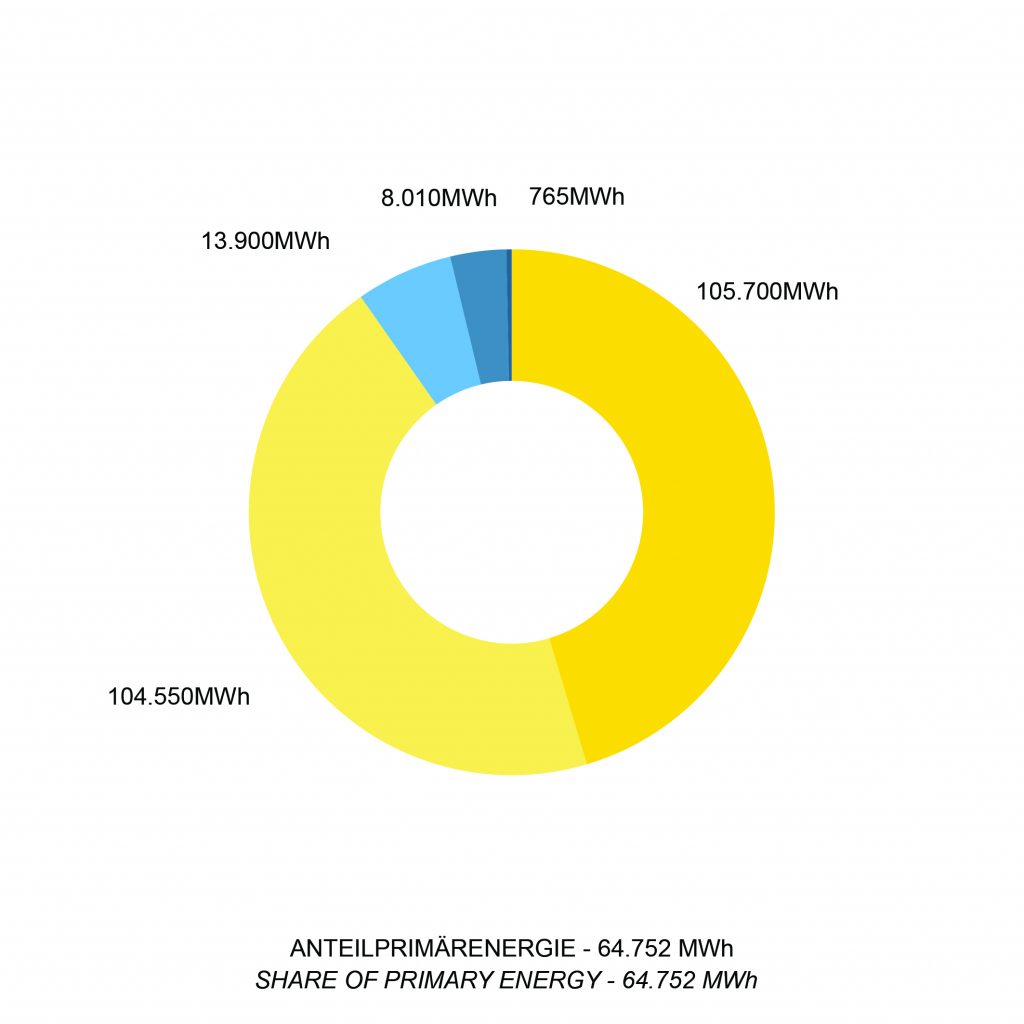
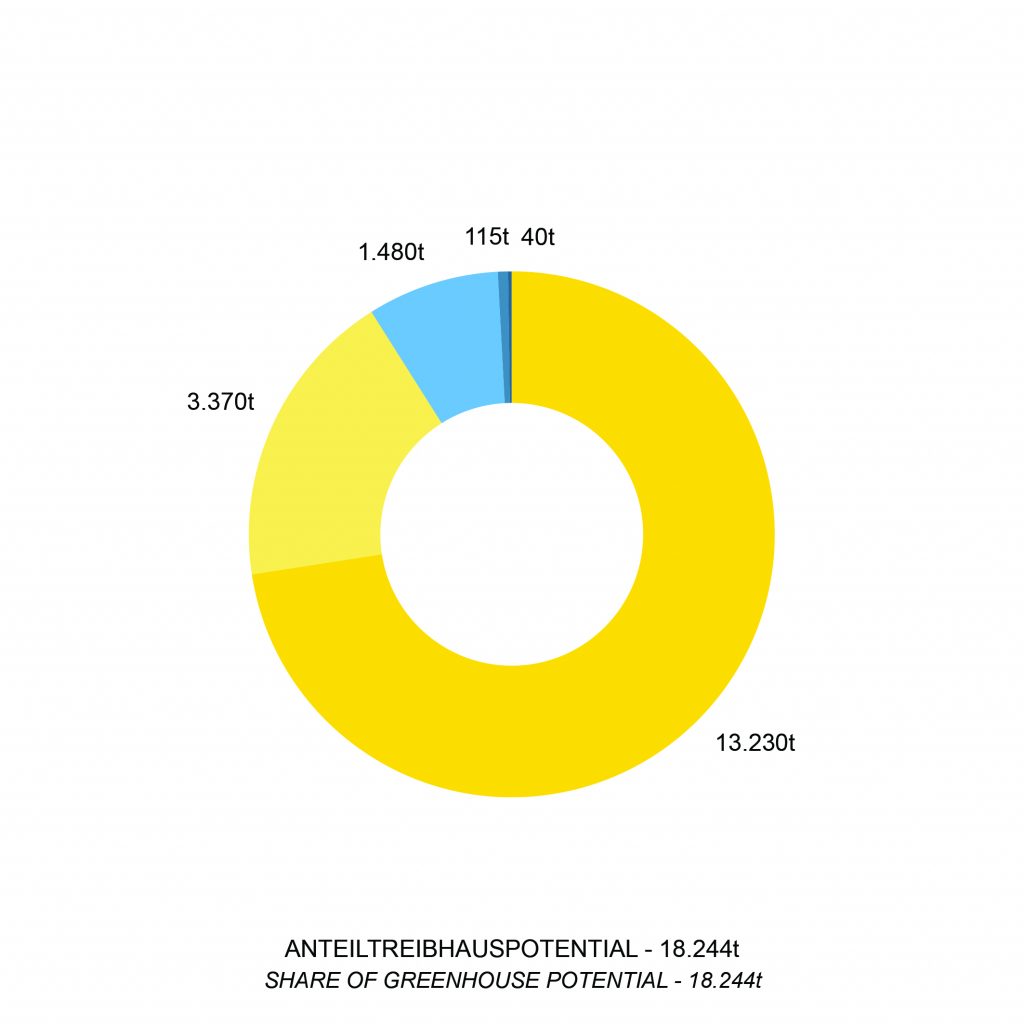
The data on the masses of reinforced concrete and brick were determined using a 3D construction of the postal distribution center.
Further data was taken from the diploma thesis “Reuse Postcity Linz – A toolbox for the reuse of components” by Magdalena Klaus.
Soundproofing
Due to its location between Linz main train station and Waldeggstrasse, or the new development area on the A26, the campus tends to be exposed to high levels of noise emissions. There is a background noise especially around the station area with a 24-hour average of 75 dB. In order to protect the campus area from noise pollution, higher buildings will be built in the problem areas and the forecourt will be landscaped. This ensures a calm atmosphere and a centering orientation on the campus grounds.
